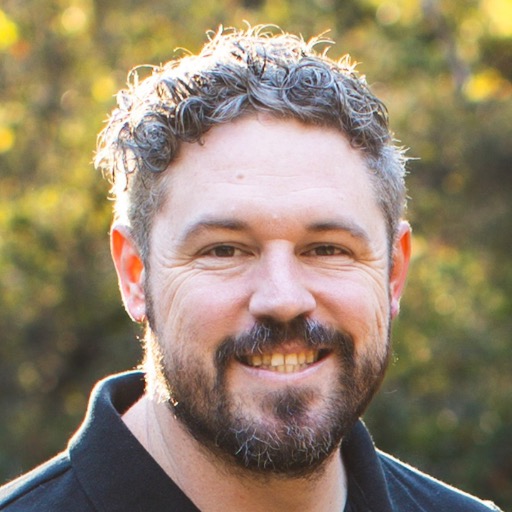Seekonk, MA 02771 44 Raymond Drive
$1,149,000



36 more





































Presented By:
Home Details
Welcome to 44 Raymond Dr. Seekonk--a beautifully crafted residence offering luxury, an open floor plan, and exquisite custom finishes throughout. This stunning 5-bedroom, 3-bath home captivates from the moment you enter, with a grand staircase and soaring cathedral ceilings creating an unforgettable first impression. Expansive windows flood the interior with natural light, enhancing the warm and inviting atmosphere. Exceptional attention to detail and style is evident in every room and living space with the first floor featuring a well-appointed kitchen designed for both everyday living and elegant entertaining. The primary suite is a refined sanctuary with cathedral ceilings, skylights, a spa-inspired en-suite boasting an oversized shower, jacuzzi tub, and generous walk-in closet. The home offers spacious outdoor entertaining spaces, privacy and tranquility while being close to vibrant community amenities. An oversized garage completes this exceptional home--one of Seekonk's finest
Presented By:
Interior Features for 44 Raymond Drive
Bedrooms
Bedroom 2 Area130.666666666
Bedroom 2 FeaturesCloset, Flooring - Hardwood, Cable Hookup
Bedroom 3 Area141.944444444
Bedroom 3 FeaturesCloset, Flooring - Hardwood, Cable Hookup
Bedroom 3 Length12.166666666
Bedroom 3 LevelSecond
Bedroom 3 Width11.666666666
Bedroom 4 Area137.777777777
Bedroom 4 FeaturesCloset, Flooring - Hardwood, Cable Hookup
Bedroom 4 Length10.666666666
Bedroom 4 LevelSecond
Bedroom 4 Width12.916666666
Bedroom 5 Area136.965277777
Bedroom 5 FeaturesCloset, Flooring - Hardwood, Cable Hookup
Bedroom 5 Length13.583333333
Bedroom 5 LevelFirst
Bedroom 5 Width10.083333333
Primary Bedroom Area288.958333333
Primary Bedroom FeaturesBathroom - Full, Bathroom - Double Vanity/Sink, Skylight, Cathedral Ceiling(s), Ceiling Fan(s), Walk-In Closet(s), Flooring - Hardwood, French Doors, Cable Hookup, Recessed Lighting, Lighting - Overhead
Primary Bedroom Length18.25
Primary Bedroom Width15.833333333
Primary on Main130.666666666
Second Bedroom Length14
Second Bedroom LevelSecond
Second Bedroom Width9.333333333
Total Bedrooms5
Bathrooms
Bathroom 1 LevelSecond
Bathroom 2 LevelSecond
Bathroom 3 LevelFirst
Half Baths
Primary Bathroom FeaturesYes
Total Baths3
Kitchen
Kitchen Area338.333333333
Kitchen FeaturesFlooring - Stone/Ceramic Tile, Balcony / Deck, Countertops - Stone/Granite/Solid, Countertops - Upgraded, French Doors, Kitchen Island, Breakfast Bar / Nook, Cabinets - Upgraded, Exterior Access, Open Floorpl
Kitchen Length23.333333333
Kitchen LevelMain, First
Kitchen Width14.5
Other Interior Features
LivingAreaSourcePublic Record
Above Grade Finished Area3289
Air Conditioning Y/NYes
BasementFull, Partially Finished, Interior Entry, Bulkhead, Concrete
Below Grade Finished Area200
Fireplace Y/NYes
FlooringTile, Laminate, Marble, Hardwood, Flooring - Stone/Ceramic Tile, Flooring - Hardwood, Flooring - Marble
Heating Y/NYes
Interior AmenitiesVaulted Ceiling(s), Open Floorplan, Recessed Lighting, Lighting - Overhead, Cable Hookup, Cathedral Ceiling(s), Closet, Wainscoting, Sun Room, Bonus Room, Foyer
Laundry FeaturesLaundry Closet, Closet/Cabinets - Custom Built, Flooring - Stone/Ceramic Tile, Countertops - Stone/Granite/Solid, Countertops - Upgraded, Electric Dryer Hookup, Recessed Lighting, Washer Hookup, First Floor
Total Fireplaces1
Window FeaturesSkylight(s), Skylight, Screens
Other Rooms
Dining Room Area11.25
Dining Room Area163.125
Dining Room FeaturesFlooring - Hardwood, French Doors, Wainscoting, Lighting - Overhead
Dining Room LevelMain, First
Dining Room Width14.5
Family Room Area275.069444444
Family Room FeaturesFlooring - Hardwood, Cable Hookup, Open Floorplan, Recessed Lighting, Sunken, Lighting - Overhead
Family Room Length14.166666666
Family Room LevelMain, First
Family Room Width19.416666666
Kitchen Area338.333333333
Kitchen FeaturesFlooring - Stone/Ceramic Tile, Balcony / Deck, Countertops - Stone/Granite/Solid, Countertops - Upgraded, French Doors, Kitchen Island, Breakfast Bar / Nook, Cabinets - Upgraded, Exterior Access, Open Floorpl
Kitchen Length23.333333333
Kitchen LevelMain, First
Kitchen Width14.5
Living Room Area226.722222222
Living Room FeaturesWood / Coal / Pellet Stove, Flooring - Hardwood, French Doors, Cable Hookup, Recessed Lighting, Wainscoting
Living Room Length12.833333333
Living Room LevelMain, First
Living Room Width17.666666666
General for 44 Raymond Drive
AppliancesElectric Water Heater, Water Heater, Oven, Dishwasher, Microwave, Range, Refrigerator, Washer, Dryer, Wine Refrigerator
Architectural StyleContemporary
Attached Garage Yes
Building Area UnitsSquare Feet
Carport Y/NNo
Certified TreatedNone
CitySeekonk
Community FeaturesPublic Transportation, Shopping, Walk/Jog Trails, Stable(s), Laundromat, Conservation Area, Highway Access, House of Worship, Marina, Public School
Construction MaterialsFrame, Conventional (2x4-2x6)
ContingencyInspection
CoolingCentral Air
CountyBristol
DirectionsUse GPS
Electric200+ Amp Service
Elementary SchoolMartin Es
Energy EfficientThermostat
ExclusionsBackyard Trellis, Front Garden Bench, Skyfall Bluestone, Backyard Bird House And Play Yard
Full Baths3
Garage Spaces2
Garage Y/NYes
HOANo
HeatingBaseboard, Oil
High SchoolSeekonk Hs
Home Warranty Y/NNo
Lot Size Square Feet45738
Lot Size UnitsAcres
Middle/Junior High SchoolHurley Ms
Parcel Number3260506
Patio/Porch FeaturesDeck - Exterior, Porch, Deck - Wood
Pool FeaturesAbove Ground
Primary Bedroom LevelSecond
Property Attached Y/NNo
Property SubtypeSingle Family Residence
Property TypeResidential
RoofShingle
Security FeaturesSecurity System
Senior Community Y/NNo
SewerPrivate Sewer
Showing InstructionsCall List Agent, Lock Box, Appointment Required, Audio Recording/Surveillance Device on Premises, Video Recording/Surveillance Device on Premises, Email List Agent, Please Remove Footwear Or Wear Booties O
Spa FeaturesPrivate
Standard StatusActive Under Contract
StatusContingent
Tax Annual Amount9784.2
Tax Assessed Value768100
Tax Lot01060
Tax Year2025
Total Rooms13
Utilitiesfor Electric Range, for Electric Dryer, Washer Hookup
Year Built1987
Year Built DetailsActual
Year Built SourcePublic Records
ZoningRES
Exterior for 44 Raymond Drive
Building Area Total3489
Covered Spaces2
Door FeaturesFrench Doors
Exterior AmenitiesBalcony / Deck, Porch, Deck - Wood, Pool - Above Ground, Rain Gutters, Hot Tub/Spa, Storage, Professional Landscaping, Sprinkler System, Decorative Lighting, Screens, Garden, Stone Wall
Foundation DetailsConcrete Perimeter
Lot FeaturesCul-De-Sac, Wooded
Lot Size Acres1.05
Lot Size Area1.05
Parking FeaturesAttached, Paved Drive, Paved
Road Surface TypePaved
SpaYes
Total Parking10
Water SourcePublic
Waterfront Y/NNo
Additional Details
Price History
Schools
High School
Seekonk Hs
Middle School
Hurley Ms
Elementary School
Martin Es

 Beds • 5
Beds • 5 Baths • 3
Baths • 3 SQFT • 3,489
SQFT • 3,489 Garage • 2
Garage • 2