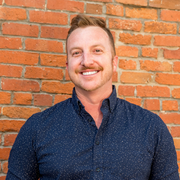Gold River, CA 95670 11397 Gold Country Boulevard
$492,000



31 more
































Presented By: Austin N Cooper with Grounded R.E.
Home Details
This bright 3-bedroom, 2.5-bath Gold River Manor Home shines with a new 50-year roof (2024) and new HVAC system (2023) offering peace of mind for years to come. A nicely updated kitchen features new appliances, new countertops, two ovens, and lots of space. Vaulted ceilings on both floors make this already spacious home seem even bigger. Upstairs, the spacious primary suite offers generous closet space, while two additional bedrooms offer comfort and flexibility. A private courtyard separates the townhome from the 2-car garage. Motivated seller is willing to pay 3 months HOA dues with a full priced offer. ALL appliances included!
Presented By: Austin N Cooper with Grounded R.E.
Interior Features for 11397 Gold Country Boulevard
Bedrooms
Bedrooms Possible0
Primary Bedroom FeaturesCloset, Walk-In Closet
Total Bedrooms3
Bathrooms
RoomBathsOtherFeaturesCloset, Shower Stall(s), Double Sinks, Skylight/Solar Tube
1/2 Baths1
Primary Bathroom FeaturesCloset, Shower Stall(s), Double Sinks, Skylight/Solar Tube
Total Baths3
Kitchen
Kitchen FeaturesBreakfast Area, Pantry Closet, Quartz Counter, Island
Other Interior Features
LivingAreaSourceAssessor Auto-Fill
Fireplace FeaturesLiving Room, Stone
FlooringCarpet, Tile
Interior AmenitiesCathedral Ceiling, Storage Area(s), Wet Bar
Laundry FeaturesLaundry Closet, Dryer Included, Electric, Upper Floor, Washer Included
Total Fireplaces1
Window FeaturesGreenhouse Window(s), Window Coverings, Skylight(s), Window Screens
Other Rooms
RoomBathsOtherFeaturesCloset, Shower Stall(s), Double Sinks, Skylight/Solar Tube
Dining Room FeaturesDining/Family Combo, Dining/Living Combo
Entry Level0
Kitchen FeaturesBreakfast Area, Pantry Closet, Quartz Counter, Island
Living Room FeaturesCathedral/Vaulted
Room TypeMaster Bathroom, Master Bedroom, Office, Dining Room, Possible Guest, Family Room, Kitchen, Laundry, Living Room
General for 11397 Gold Country Boulevard
AppliancesBuilt-In Electric Oven, Built-In Electric Range, Ice Maker, Dishwasher, Disposal, Microwave, Double Oven, Electric Cook Top, Free Standing Electric Oven
Architectural StyleContemporary, Traditional
Assoc Fee Paid PerMonthly
Association AmenitiesClubhouse, Greenbelt, Trails, Park
Association Fee IncludesMaintenanceExterior, MaintenanceGrounds, Security
Carport Spaces0.0
CityGold River
Close Price0.0
Construction MaterialsWood, Wood Siding
CoolingCeiling Fan(s), Central
CountySacramento
DirectionsNorth on Sunrise. West on Gold Country Blvd. Home is on the left.
Electric220 Volts, 220 Volts in Kitchen, 220 Volts in Laundry
Elementary School DistrictSan Juan Unified
Elevation
Energy EfficientAppliances, Lighting, Cooling, Roof, Thermostat, Heating
Facing DirectionSouth
Full Baths2
Garage Spaces2.0
GreenVerificationYear
HOAYes
HOA Fee$750
HeatingCentral, Fireplace(s)
High School DistrictSan Juan Unified
Home Warranty Y/NNo
LevelsTwo
Lot Size Square Feet2378.0
MLS Area10670
Middle/Junior School DistrictSan Juan Unified
Open Parking Spaces0.0
Pets AllowedYes
Property ConditionUpdated/Remodeled
Property SubtypeSingle Family Residence
Property TypeResidential
RoofWood, Metal
Senior Community Y/NNo
SewerPublic Sewer
Standard StatusActive
StatusActive
Stories Count2
Subdivision NameGold River Manor Homes
Total Rooms0
UtilitiesCable Available, Public, Sewer In & Connected, Electric
Year Built1988
Year Built SourceAssessor Auto-Fill
Zoning DescriptionHSL1, RES
Exterior for 11397 Gold Country Boulevard
Exterior AmenitiesUncovered Courtyard
FencingBack Yard, Wood
Foundation DetailsSlab
Horse Y/NNo
Lot FeaturesAuto Sprinkler F&R, Landscape Front, Low Maintenance
Lot Size Acres0.0546
Lot Size SourceAssessor Auto-Fill
Parking FeaturesAlley Access, Detached, Garage Door Opener, Garage Facing Rear, Guest Parking Available
Private PoolNo
SpaNo
Total Parking0.0
Water SourcePublic
Additional Details
Price History

Austin Cooper
Realtor®

Shawn Sullivan
Agent
 Beds • 3
Beds • 3 Full/Half Baths • 2 / 1
Full/Half Baths • 2 / 1 SQFT • 2,044
SQFT • 2,044 Garage • 2
Garage • 2